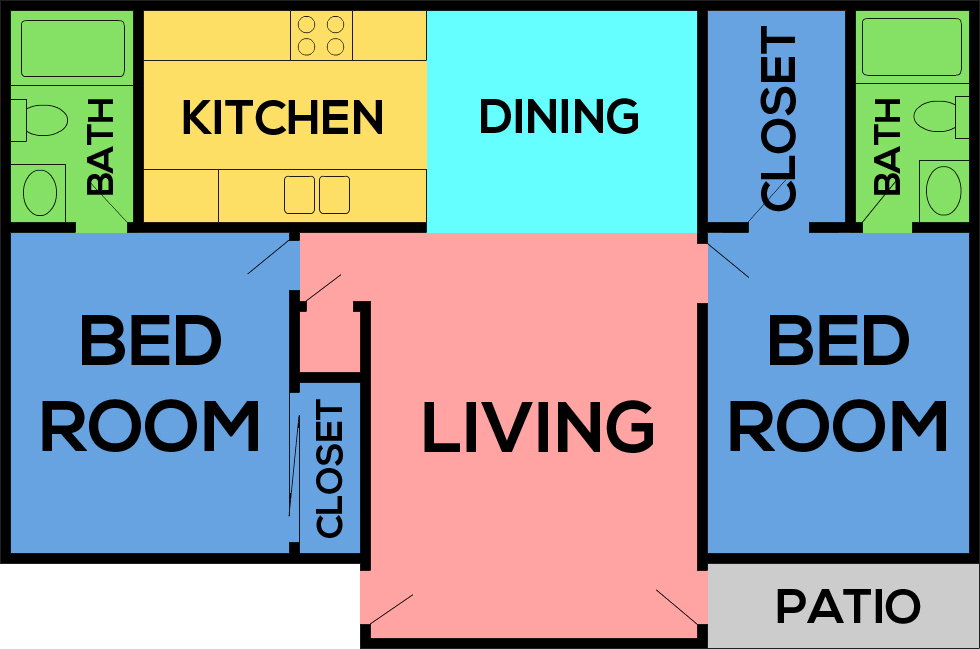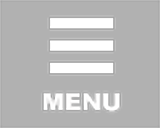-
Schematic Floor Plans
Each apartment home features a kitchen with ample kitchen cabinet space, all electric appliances, dishwashers, vertical-blinds, garbage disposal, ceiling fans, private patio and/or balcony and walk-in closet.
-



'Alpine 2'
12 Month Lease
(Now Available!!)Sq. Ft. Beds Baths Deposit Rent 895+ 2 2 Call for Price
Call for Price
Community Features and Conveniences - • Ample Water / Disposal Trash / Sewer System Paid
- • Spaciously Designed Floor Plans
- • Sparkling Pool & Therapeutic SPA
- • Minutes From Cal State San Bernardino
- • Cable Hookup / Exterior Storage Room
- • Custom Carpeting & Window Coverings
- • Large Spacious Closets
- • Dishwasher & Gas Range
- • Air Conditioning & Heating
- • Private Patio & Balcony
- • Convenient Shopping Location



